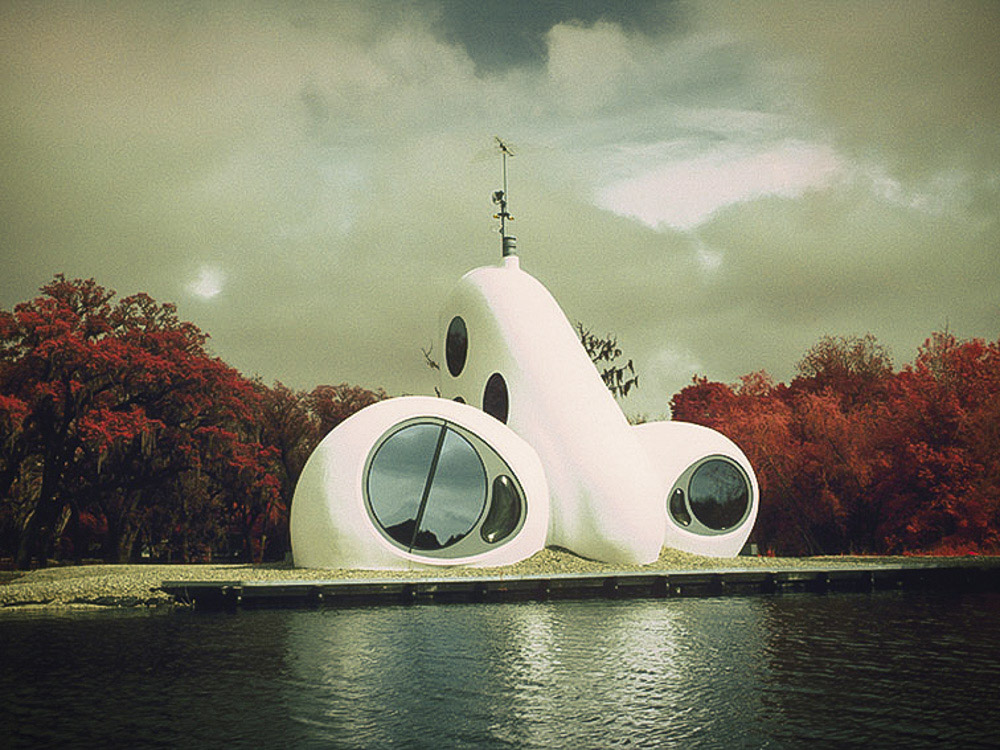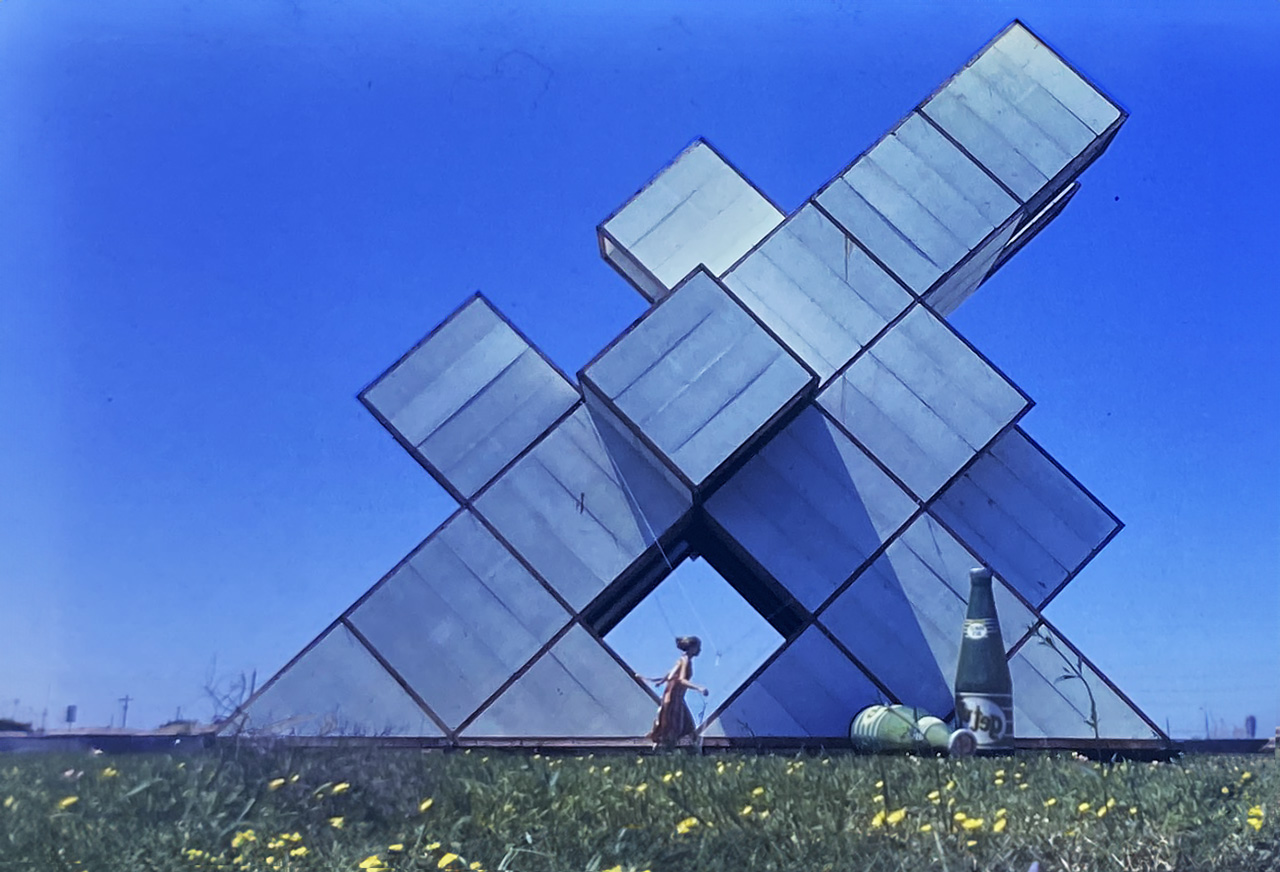RICHARD JOST
The Architect
Richard Jost is an award-winning architect and building contractor who has been working in Southern New Mexico since 1985, building handcrafted residences, retreats, and special projects for discerning clients in the Sacramento Mountains. Using an integrated design-and-build approach with a small, dedicated crew, Richard is known for his highly personal style of working collaboratively with clients, allowing their visions to evolve into a design and into being.
Richard Jost grew up in Bakersfield, California, where he built his first house at age 19. He was then recruited to the University of Houston on a basketball scholarship, and played for two years with the U of H Cougars under coach Guy Lewis. In 1966 he was drafted into the U.S. Army, and honorably discharged in 1967 as a Vietnam Veteran. He completed his Bachelor of Architecture in 1970 and began work as an independent architect and contractor in the State of Texas. Unwilling to choose between swinging a hammer or pushing a pencil, he adopted an integrated design-and-build approach to architecture which has persisted to this day.
Through the years, Richard Jost has completed projects in California, Vermont, Texas, and New Mexico, some of which have earned international recognition, including design work now in the permanent collection of the Museum of Modern Art (MoMA) in New York, NY.
Richard Jost lives in Mountain Park with his wife, Karen and has two daughters, Manda and Sarah.

Richard Jost
Publications
-
Progressive Architecture, June 1969
-
Progressive Architecture, National Design Citation, January 1973
-
Progressive Architecture, June 1973
-
“House of the Century”, Progressive Architecture, March 1973
-
Playboy, December 1973
-
Playboy, March 1981
-
Playboy, September 2010
-
The Hollywood Reporter, December 1981
-
Texas Homes, “Houston’s Extraordinary Space-Age Media Room,” November/December 1979
-
ULTRA Magazine, “Space-Age Space,” November 1983
-
Bell Magazine (Australia), “The Techno-Marvellous Media Room” (Cover), January/February 1980
-
New Mexico Designer/Builder, “Back to the Future,” December/January 1994–1995
-
Domus, “Ant Farm” by Germano Celant, May 1973 / March 2011
-
Dwell Magazine (Cover photo), “Radical Ideas in Architecture,” July/August 2006
-
CNN Style, “How the 1960s and 1970s Inspired Radical Architecture,” May 2018
-
Texas Architect Magazine, “Back to the Future: The Allen Teleport 50 Years Later,” May 12, 2025. Read the article
THE HOUSE OF THE CENTURY
Angleton, Texas – 1972
Radical ferrocement retreat designed and built by Richard Jost and Ant Farm, completed in 1972 near Angleton, Texas. The House of the Century received an award citation from Progressive Architecture in 1973, and the original drawings are now in the permanent collections of the Museum of Modern Art (MoMA) in New York, NY.
THE MEDIA ROOM
Houston, Texas – 1981
The Media Room, also known as the Allen Teleport, was designed and developed by Richard Jost and Doug Michaels as a home entertainment suite for a Houston investment banker.
KOLB RETREAT
Waller, Texas – 1983
This was Richard’s first commissioned home after the House of the Century. During this phase of his career, he spent most of his work days in a top-floor architect’s office in downtown Houston, but continued searching for ways to leave the city behind in favor of rural serenity and clean country air.
JOST RESIDENCE
Home of Richard Jost’s family -1986
Four-level home built in one year by Richard Jost, Guy Smith, and assorted friends. Sun room on south side provides solar heat, supplemented by wood stove in basement. MCM office continues to this day on the top level.
BROTHERS RESIDENCE
Russia canyon, New Mexico – 1990
Designed and built for an award-winning screenwriter, who upon visiting the Jost residence, said “Build me one like this!” This design was altered to suit the client’s needs — with a library, sauna, and a deck on every floor. Built on 100 acres backed by National Forest in Russia Canyon, NM.
off the grid
Mountain Park, New Mexico – 1998
Designed as an energy-independent “off the grid” Y2K retreat for a San Francisco dot.com — now owned by a PIXAR animator.
MEDITATION PYRAMID
Point Reyes, California – 1999
An aesthetically unique project prefabricated in Mountain Park, New Mexico and installed at Point Reyes, California.
Iron Gate Retreat
Iron Gate Subdivision, NM. – 2002
A two level retreat featuring an interior waterfall.
Jones residence
Sullivan Canyon, New Mexico – 2003
Features a massive stone fireplace with a window in the center.
Running Deer retreat
Piney Woods Subdivision, New Mexico – 2004
Two-bedroom, three-level retreat built as a spec project in the mountains of New Mexico.
SILVER FOX
Mountain Park, New Mexico – 2005
A two-level, off-the-grid retreat designed to house a small pipe organ in the loft. Built for (and with) the architect’s daughter.
alta vista
High Rolls, New Mexico – 2006
A highly contemporary residential design, the first of its kind in Richard’s career.
Frye retreat
Young Canyon, New Mexico – 2010
Unique home design with a deck separating the sleeping quarters from the rest of the house.
SKYSTREAM TURBINE
Mountain park, new mexico – 2010
The Installation of a Skystream wind generator at Richard Jost’s Residence.
THE SKYPAD
Mountain Park, New Mexico – 2015
SkyPad is a hilltop naked-eye observatory, situated in southern New Mexico, surrounded by National Forest, at an elevation of over 7,500 feet. It is aligned to Polaris and has a staircase angle of 33 degrees, which makes the entire structure functional as a sundial.
Richard’s Thesis Project
University of Houston, Texas – 1969
Richard’s fifth years’s thesis project (year 1969), a 40 foot styrofoam structure constructed near the Astrodome, Houston TX, using foam panels donated by Dow Chemical. The true spirit of creative motivation.
Richard Jost
Architect
MASTER CONTRUCTION MANAGMENT, INC

















